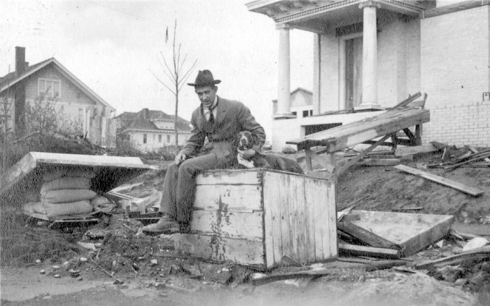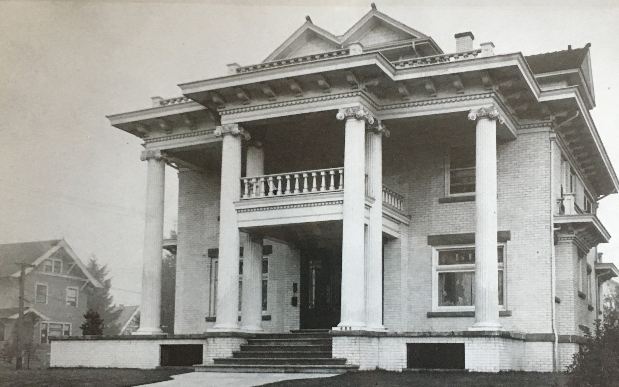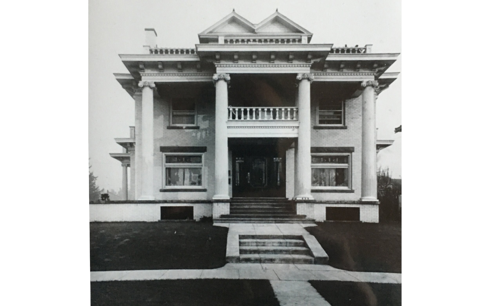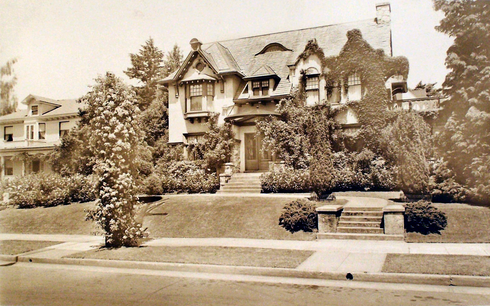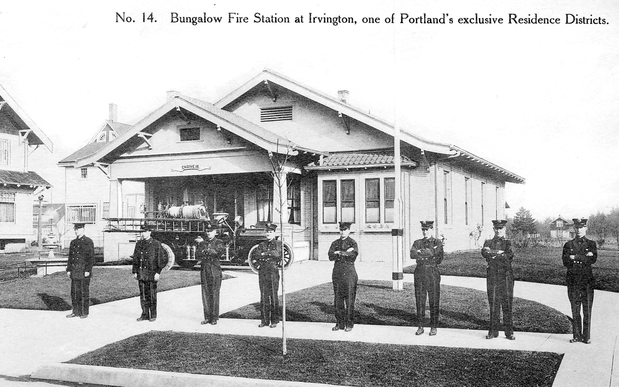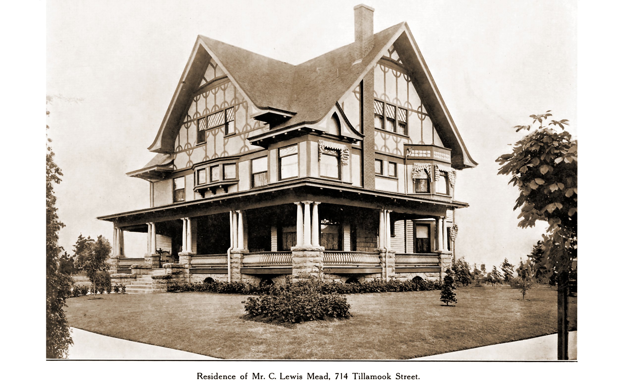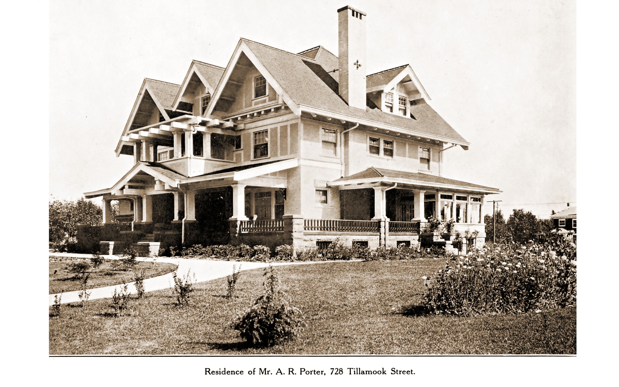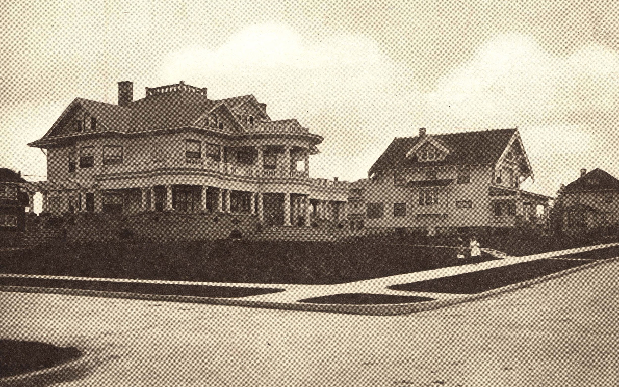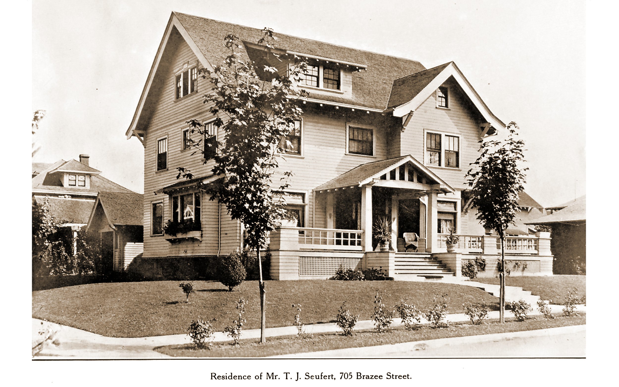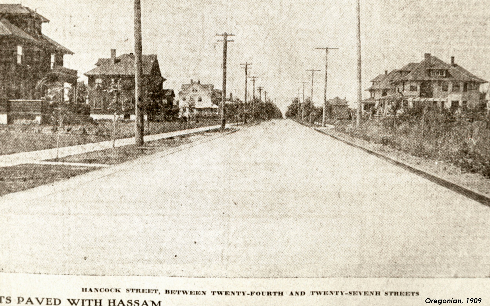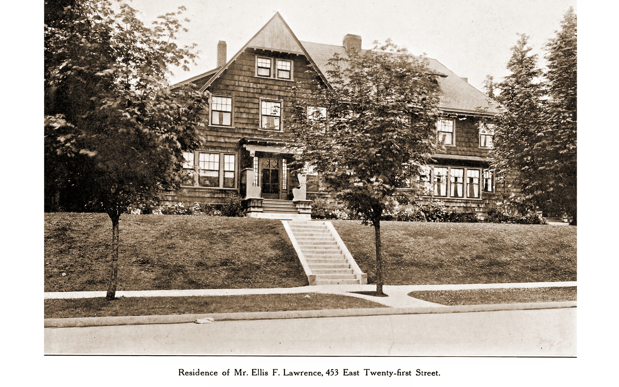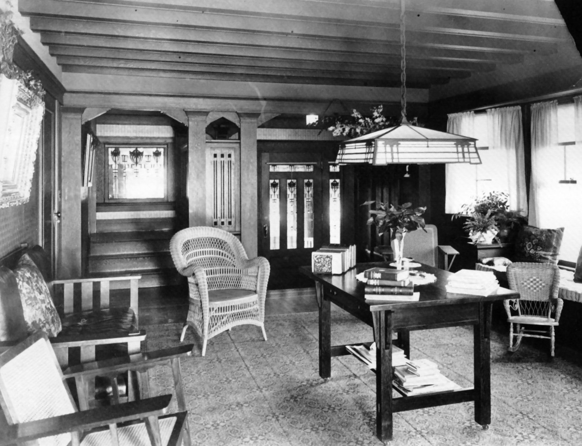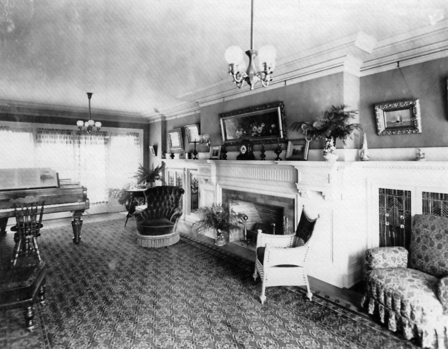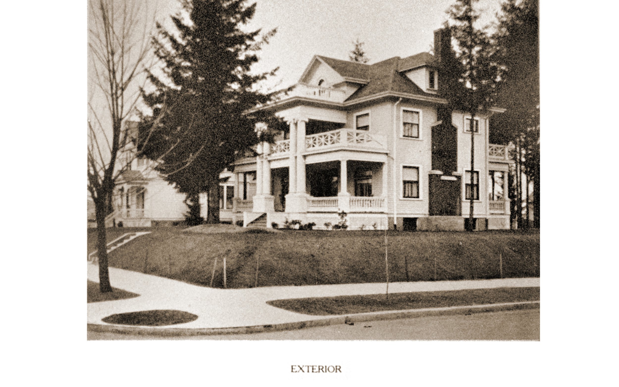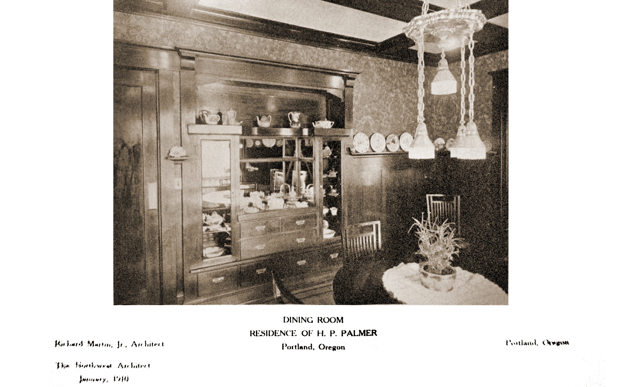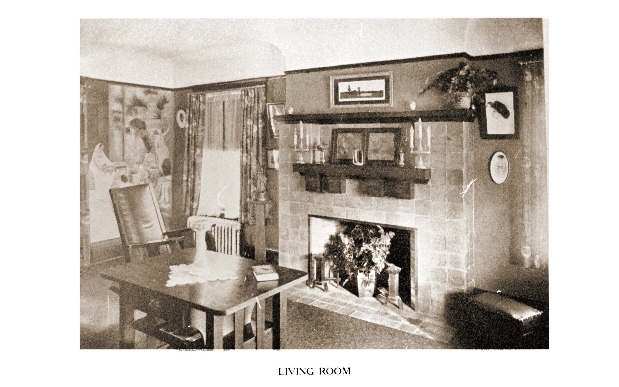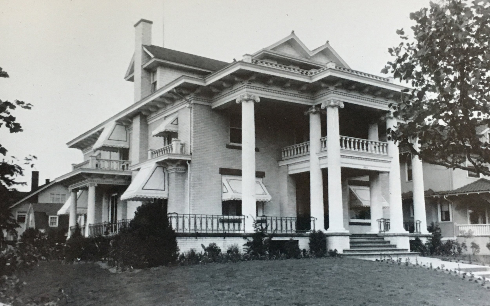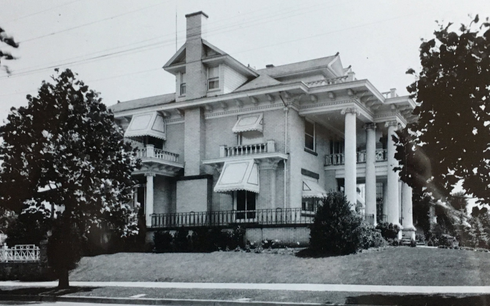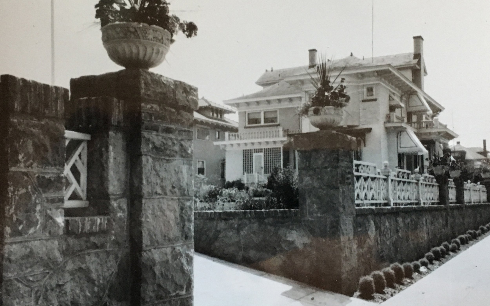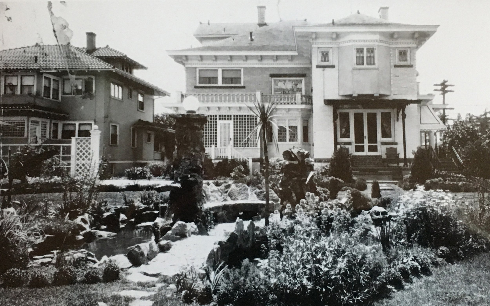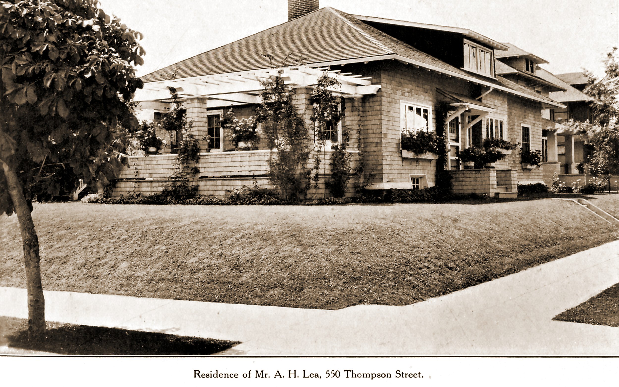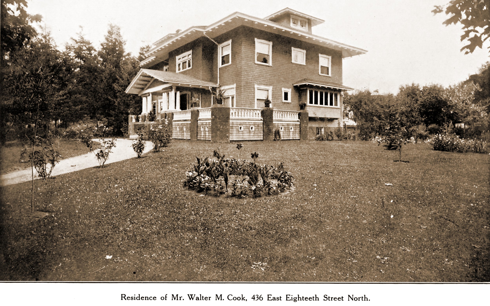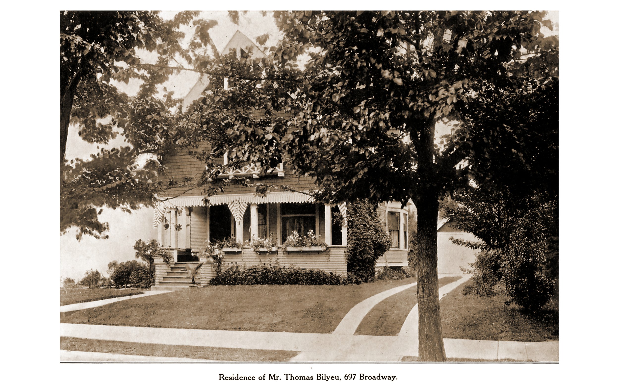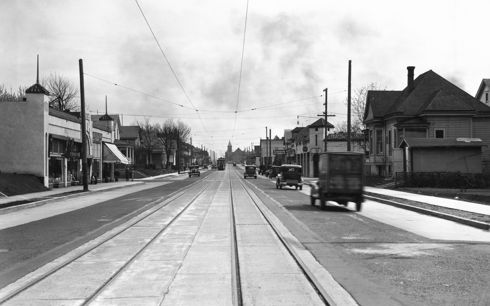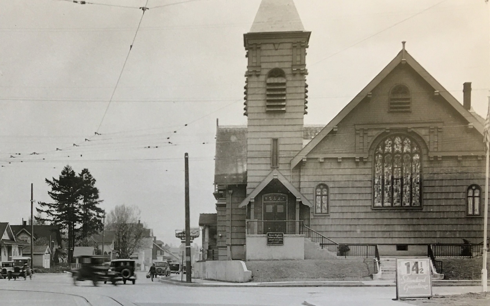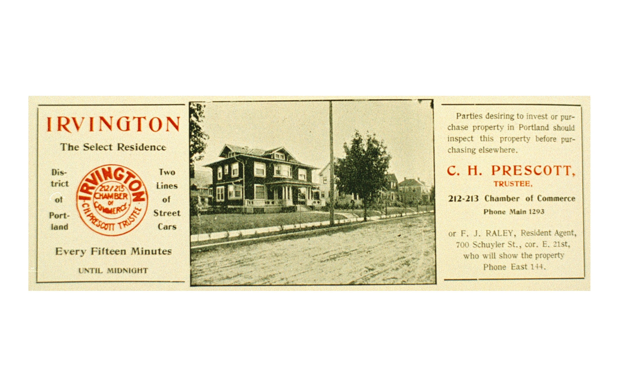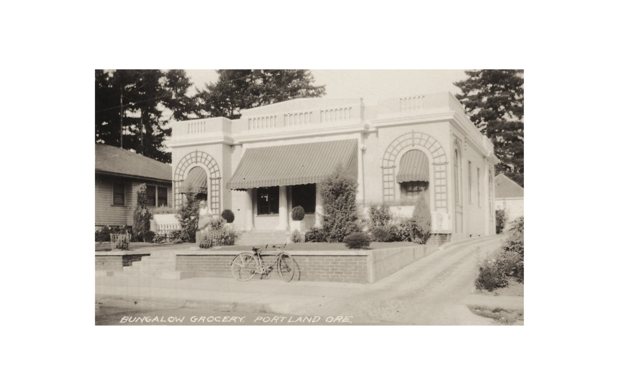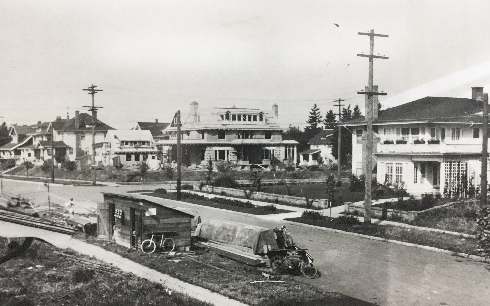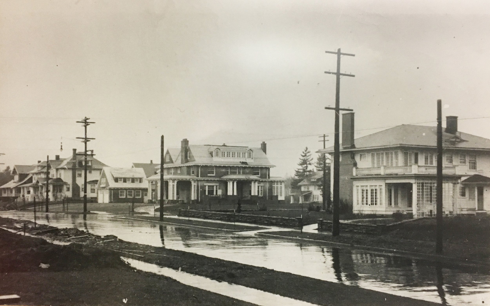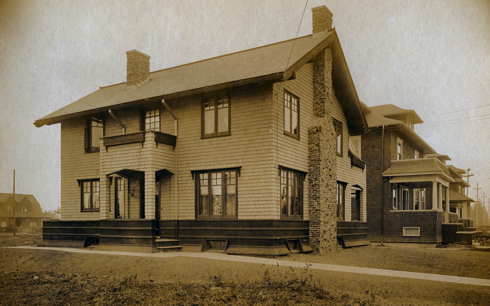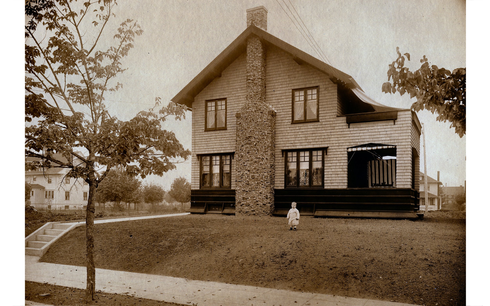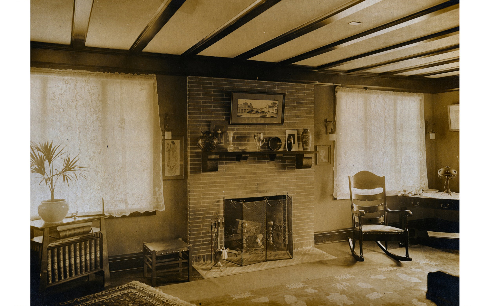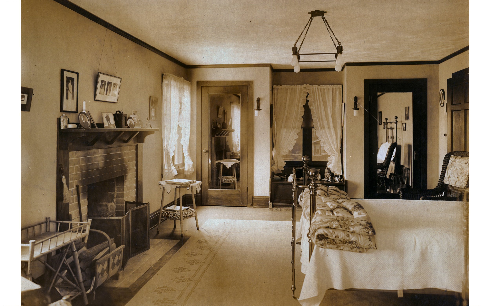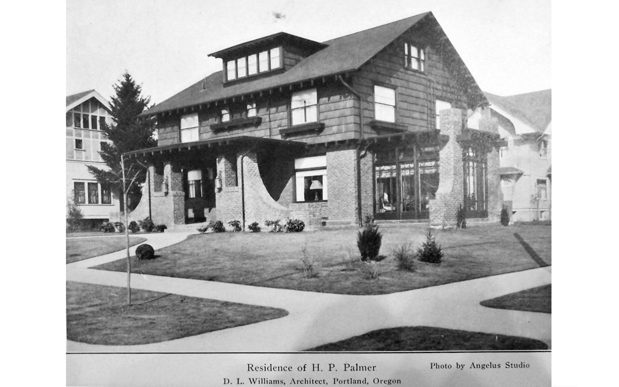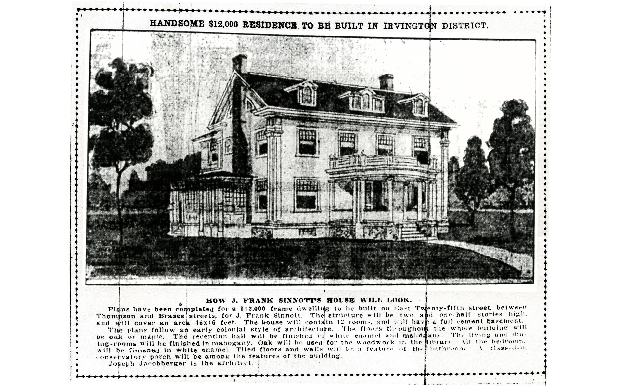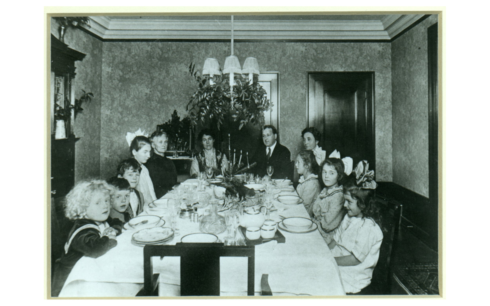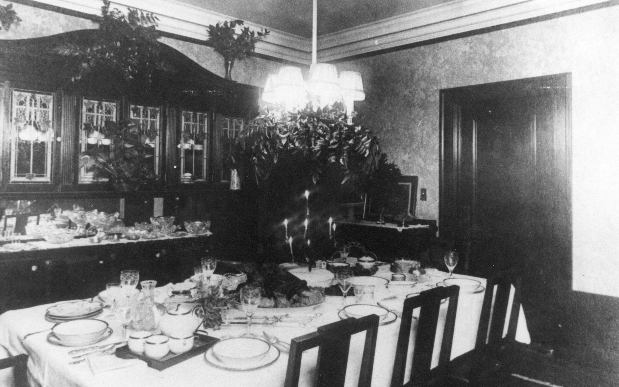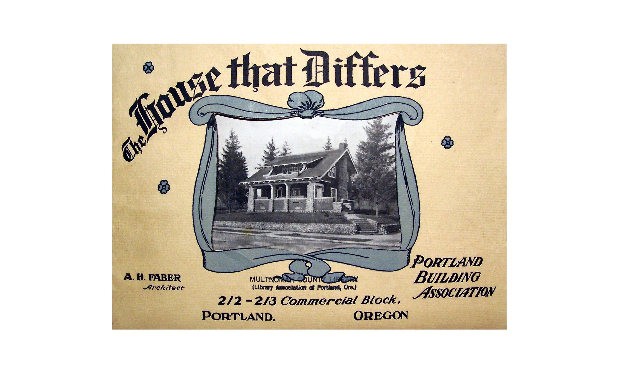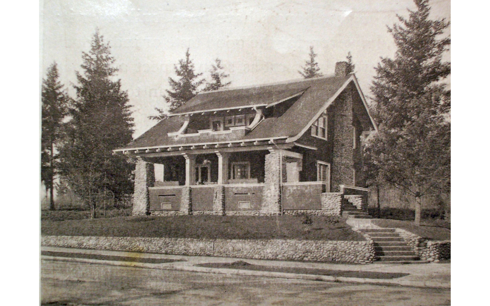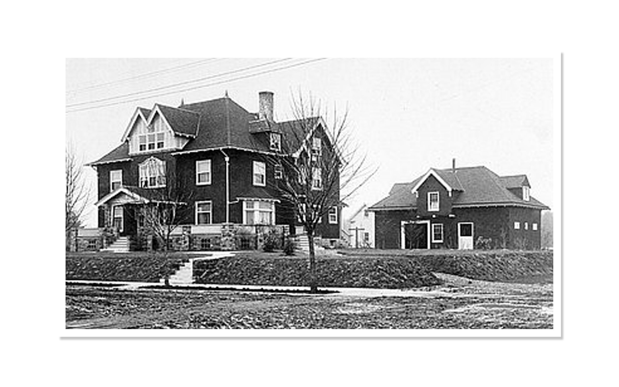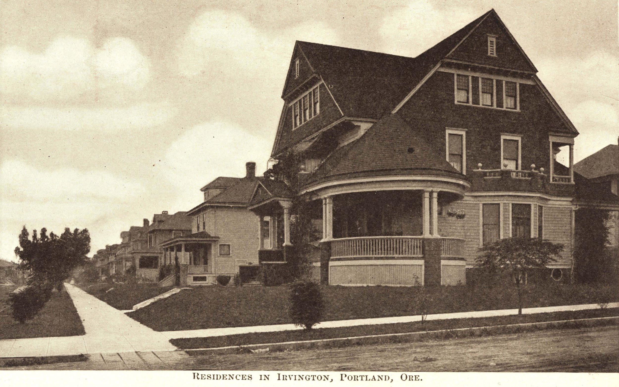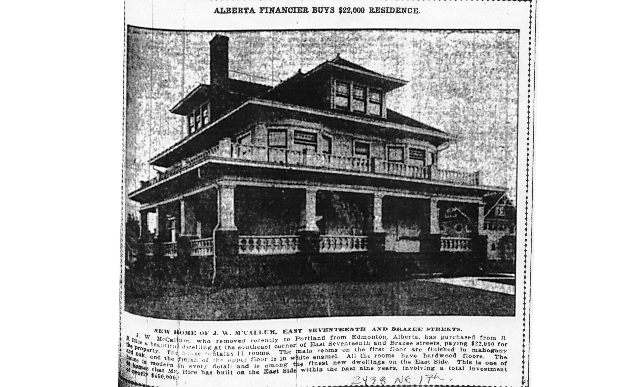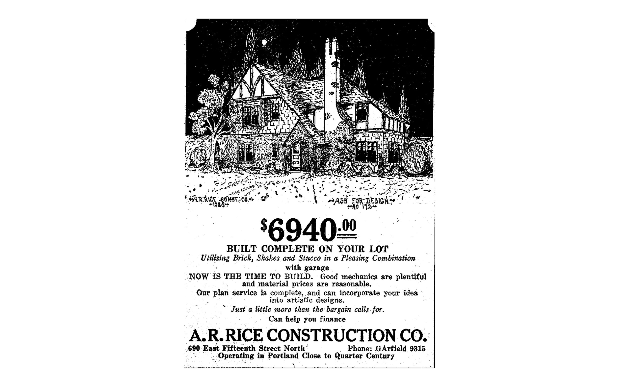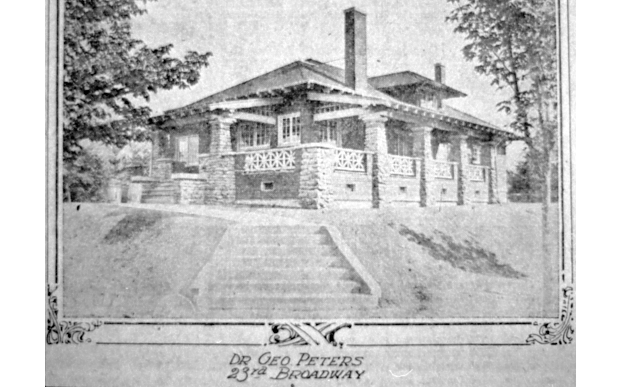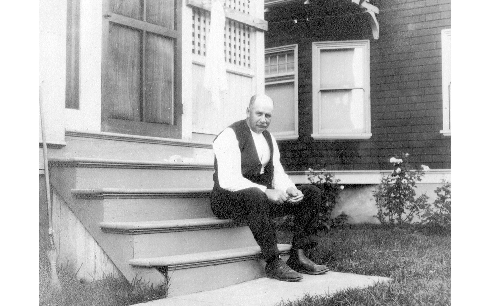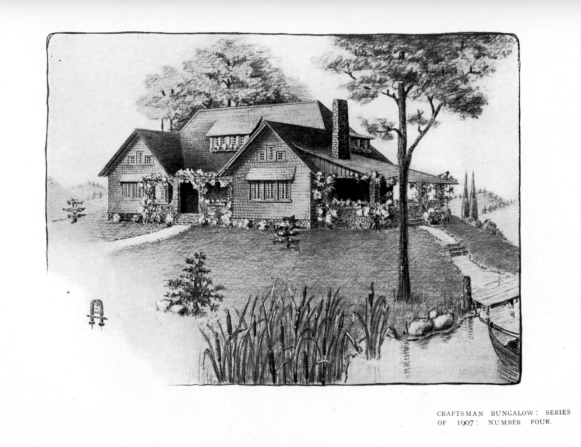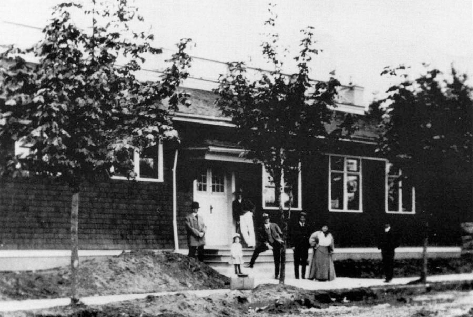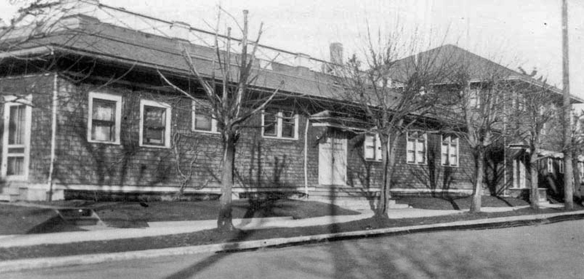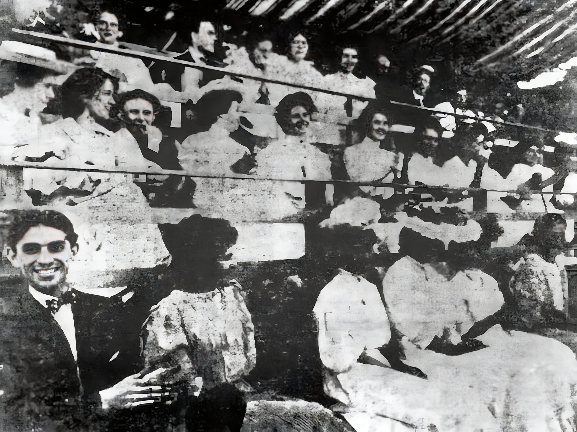Our History
The Beginning
The Irvington neighborhood is located in the northeast section of Portland, Oregon. The neighborhood—generally bounded by Northeast 7th, Fremont, Northeast 27th, and Broadway—is primarily a residential district, characterized by Queen Anne, Period Revival Bungalow/Craftsman, and Prairie School architectural styles largely built from the 1890s through the 1930s.
The neighborhood was carved out of a land claim settled in 1851 by riverboat captain William Irving and his wife Elizabeth, who built a home near the river at the end of the "panhandle" of the property. In 1859, the Irvings moved to British Columbia and appointed another boat captain and Elizabeth Irving’s brother-in-law, George Shaver, to manage their property.
In 1872, William Irving died from an illness, and Elizabeth Irving returned to Portland in 1882 with her youngest daughter, Lizzie. Aware of the growing property values of the burgeoning city, Elizabeth Irving returned, in large part, to subdivide and sell some of their land. In the 1880s, the economy was booming after years of recession. Beginning in 1882, the Irving's descendants sold off significant portions – 288 acres - to business partners David P. Thompson, Ellis G. Hughes, and John W. Brazee for $62,109. The Irvings, Thompson, Hughes, and Brazee (and subsequent investors such as Charles Prescott) worked together to develop the area in a relatively uniform fashion. In 1887, the plat for Irvington was filed – which forms the bulk of present day Irvington.
A Neighborhood Vision
Both the Irvings and the partnership held a common vision for Irvington that included the use of restrictive covenants as a term of sale that was attached to the recorded deed. Owing its origins to mid-18th century efforts by British nobility to retain control of properties sold off of noble estates, restrictive covenants were still very much the exception in the United States in the 1880’s. In the face of largely unregulated urban development occurring throughout the United States, real estate investors and developers resorted to limited duration covenants in an effort to protect their investment until sales of lots were completed. Deeds for property in Irvington typically included restrictions such as no manufacturing or selling of liquor, no places of business, no buildings within 25 feet of the street, no building to cost less than $2500, and no Chinese. The restriction against Chinese homeownership in Irvington was not unique at the time - it aligned with Portland city measures, Oregon state law and the state constitution, as well as US federal law established in the Chinese Exclusion Act of 1882. It is worth noting that no other race or ethnicity was excluded from owning homes in the neighborhood.
These restrictions were intended to ensure a degree of conformity to the residential architectural forms, property use, and socio-economic status of the neighborhood. This use of covenants marked a significant event in the emergence of the city’s streetcar suburbs that would eventually be replicated elsewhere including Alameda Park (1909) and Laurelhurst (1909). In Irvington, these covenants were set to expire (and did) in 1916.
Marketing A Neighborhood
Marketing Irvington began in 1891, as did the construction of water mains, graveling of the streets and laying of plank sidewalks. The early real estate investors of Irvington managed the risks of their real estate venture by gradually releasing parcels within the neighborhood to individual property owners or to small scale speculators who often constructed homes on individual lots rather than entire blocks. The stock market crash of 1893 all but stopped lot sales in Irvington. It wasn’t until 1898 that investors opened up lots for sale to the public again.
The Portland Cottage Building Association (PCBA) was one of the earliest homebuilding speculators in Irvington. Under company president Henry M. Lambert, the PCBA developed several parcels in West Irvington between NE 12th and NE 16th. Lambert was also the owner of the East Portland Mill and Fixture Company, a planing mill and house parts producer that made moulding, window sashes, and other interior fixtures and hardware.
Victorian Style
Sensing a logical extension to his building-parts business, Lambert applied his company’s architectural products to a number of homes that the company constructed in Irvington. Lambert’s business model consisted of purchasing properties from one of the original investors, erecting a home, and selling the property. In most instances, the PCBA constructed one story frame dwellings with Queen Anne architectural detailing that placed an emphasis on varying textures and form elaboration. They featured varying shingle patterns with sawtooth, square, and fish scale treatments.
The roof types were often complex featuring clipped gable roofs with projecting gable extensions. The plans of these early homes often lacked hallways but focused more public spaces such as the parlor and dining room to the front of the house with kitchen, bathrooms, and bedrooms to the rear.
The Roome-Stearns House at 2146 NE 12th is a particularly well-preserved example of a PCBA cottage that retains many of these characteristics. The number of these cottages constructed would be limited, however. By 1894 the PBCA dissolved as a result of the financial troubles that emerged during the Bank Panic of 1893.
A Streetcar Suburb
Due to fluctuating housing and financial markets, much of Irvington lay undeveloped by the turn of the century. As of 1894, grading and graveling of the subdivision’s roads had not occurred north of Thompson Street. Of the 2,804 historic resources located within the district, only about 53 predate 1900.
All of this changed, however, with the expansion of Portland’s streetcar system. In 1899, a new streetcar line was installed down East Broadway and up 22nd Avenue to Tillamook Street, which dramatically improved the commute time between downtown Portland and Irvington. Soon after the line was completed, lot sales increased within Irvington. By 1912, several different streetcar lines were extended into Irvington along Broadway as well as 15th, 22nd, and 24th. By the 1920s, Irvington became one of the most well-served residential neighborhoods in east Portland.
To provide Irvington with the necessary utilities and amenities, the City of Portland spent $250,000 to develop water mains, gas lines, sewers, and street paving.
Building Booms
The first major building boom of Irvington occurred after the 1905 Lewis and Clark Centennial Exposition in Portland. Many people who attended the Exposition relocated to Portland after witnessing first-hand the amenities of the Pacific Northwest. These included an extensive natural resource base that made Portland the largest lumber manufacturing city in the United States as well as a budding shipping center with wholesale distributing, construction, and finance industries. Between 1900 and 1910, the population of Portland more than doubled - from 90,426 to 207,214. The increase in population made Portland the third most populous city on the West Coast behind Seattle and San Francisco.
Between 1900 and 1910, at least 405 of the 2,804 buildings that currently exist in Irvington were constructed. The second building boom occurred in the 1920s when 1238 of the existing 2,804 buildings were erected in Irvington. By 1930, the population of Portland had expanded to nearly 300,000.
Broadway
Responding to expanding consumer markets elsewhere in the United States, Portland became a major manufacturing and banking center. Beginning during the first building boom, NE Broadway gradually assumed a commercial role. Due to the restrictions on commercial activities within Irvington, Broadway became a logical outlet for commerce and more dense development. In 1912, commercial enterprises along Broadway were interspersed amongst residences in the early 1900s and 1910s. By the 1920s, following the expiration of the restrictive covenants, more intensive commercial development began to emerge. Many formerly residential properties were converted into stores. This evolution typically involved the construction of a one story storefront extended to the property line immediately in front of the house. By 1950, this process of commercial conversion was well underway.
Commercial Buildings Make Themselves At Home
In the interior of the neighborhood, prospects arose for more widespread commercial development as the first of the restrictive covenants were set to expire in 1916. Merchants stood ready to take advantage of the lapse. In a sign of just how important these covenants were to the residents of Irvington, 450 residents attended a meeting to discuss the issue after a rumor emerged that a small grocery store was set to be built in the middle of Irvington. Despite citizen threats of a boycott, the Schafer & Vinton grocery store was erected, but it was designed to look like a house.
The conflict over the grocery store symbolized a broad recognition within the community of a need to segregate land uses in order to preserve property values and neighborhood character. Other subtle expressions of architectural illusion emerged throughout the 1910s and 1920s as non-single-family-residential buildings throughout the neighborhood were designed to look like homes. The fire department, for instance, met resistance when a fire house was planned on NE 24th. The firehouse was subsequently designed to look like a house.
Apartments
Frederic Bowman designed the Irvington Bowman Apartments at 1825 and 1835 NE 16th in the Arts and Crafts style and the well-appointed F.E. Bowman Flats at 1624-1636 NE Tillamook. Both were conveniently close to the new streetcar lines, but on the outskirts of the Irvington Neighborhood. Several large homes near the streetcar lines in the neighborhood were actually duplexes or four-plexes consciously designed with hidden or ancillary entrances that obscured their multi- family function. Even the Madeleine Church and School featured a building form and style consistent with the surrounding scale and architectural character of the neighborhood through its distinctive Tudor style and Collegiate Gothic exterior. The pressure to build in an appropriate style during this period, therefore, came as early as the 1910s, as Irvington residents expressed the importance of residential use and architectural design.
Twentieth Century Styles
Due to the large numbers of buildings erected during the building booms of the 1910s and 1920s, Irvington contains the largest, most intact collection of early twentieth century residential architecture found in Oregon. Influenced by a profound group of real estate developers, speculators, build-design contractors, as well as architects, the neighborhood exhibits an eclectic collection of early twentieth century architectural styles.
Builders
While some of these residents could afford architects to design their homes during the boom, many others purchased homes erected by speculators who tried to anticipate the tastes of their customers. By the early 20th century, speculative builders (who often provided their clients with house plans and specifications to choose from) became a much more common alternative in Portland if not across the United States.
The Rice Construction Company was one of the most prolific speculative builders in Irvington. One recent study found that at least 35 residences in Irvington constructed between 1910 and 1926 are attributable to the Rice Brothers. Other important speculative builders in Irvington included designer/builder Pierre A. Carlander, Robert B. Beat, Mautz Building and Investment Company, and the Portland Realty Company (Luther R. Bailey.)
Master Architects
While speculative builders remained an effective force in Irvington throughout the building boom, residents also called upon professional architects to design homes that were tailored to their specific needs. Some of the most significant architects in Portland would design residences, institutional buildings, and at least two churches. Ellis Lawrence, Albert E. Doyle, Raymond Hockenberry, Frederic Bowman, David L Williams, Josef Jaccobberger, and John Virginius Bennes all landed significant commissions in Irvington – of which 26 residences have been recognized in the National Register of Historic Places.
Architectural design in the early 20th century was marked by a blurred line between professional architects and their designer, contractor, and builder counterparts. It was not until 1919 that the distinction became clearer when a licensing system was put in place in Oregon for architects. Nonetheless, the maturation of industrialized building component manufacturing, mail order catalogs, pattern books, as well as popular magazines with plan services continued to be an inexpensive alternative to architect-designed residences and significantly increased design choices.
Craftsman Style
In the early 20th century, Gustav Stickley’s The Craftsman magazine popularized the latest architectural styles during the period. The Ladies Home Journal also supplied plans and fanciful drawings to an even broader audience with a circulation in excess of 1.6 million by 1915. Property owners took inspiration from these publications but sometimes still desired architectural services to implement a project. Lewis T. Gilliland, for instance, hired architect Ellis Lawrence to construct a home whose plans and elevations appeared in a 1907 issue of Stickley’s The Best of Craftsman Homes.
The residences, apartment buildings, and commercial buildings erected by the architects and builders in Irvington during this period reflected the extensive influence of the Arts and Crafts movement. A reaction to the rapid industrialization of the modern world and the desire for machine-manufactured goods, the Arts and Crafts Movement centered on the inherent virtuousness of handicrafts. Beginning in Europe, the movement soon found devotees in Oregon.
Inspirations
Architects, builders, and architectural promoters in Irvington (as elsewhere in Portland) also found inspiration in the Shingle style, Spanish Mission Style, Mediterranean, Bungalow, Swiss Chalet, and Japanese architecture in addition to the Arts and Crafts Movement. The Prairie Style, largely inspired by the work of Frank Lloyd Wright, was yet another permutation of the period which sought to express simplicity, natural materials, and economy.
Colonial Revival
A distinctively different, but philosophically linked style, the Colonial Revival, is also found in abundance in Irvington. Drawing from a more academic and antiquarian inspiration, this style sought to evoke the colonial origins of the United States as well as the Classical formalism of Rome and Greece by calling upon surviving historical buildings, in part or in whole, as worthy of replication.
While the formality of the Colonial Revival seems at first conflicting with the informality of buildings in the Arts and Crafts movement, both reflected a romanticized view of the past – whether in the United States, England, Italy, Japan, or even Switzerland. Large architectural firms in the eastern United States began drawing inspiration from historical models or composites of existing models to develop styles reminiscent of the past as early as the 1870s. U.S. centennial celebrations in 1876 became the catalyst for decades of residential architecture drawing on elements of the Colonial past. This trend reflected a more academic and antiquarian design ethic that sought to replicate distinctively “American” architectural traits.
After the World’s Columbian Exposition in 1893, architectural detailing more closely associated with Greek and Roman architectural antiquities became intertwined with domestic colonial forms to create unique compositions. Gambrel-roofed "Dutch Colonials" and Palladian-influenced Georgians joined dozens of simple homes sporting pedimented porches and classical columns.
Ellis Lawrence
The eclectic mix of architecture in Irvington epitomizes the “harmony in diversity” that author Michael Shellenberger used to describe the work of Ellis Lawrence. Lawrence was known for his creative design flair that intermingled stylistic components with “an unerring good eye for composition and proportion.” Indeed, his commissions featured the “unexpected juxtaposition of different styles and shapes, mixing traditional details with modern, and formal exteriors with informal exteriors or vice versa.” Lawrence would go to form the University of Oregon’s School of Architecture.
Setting the architectural standard in Irvington, Lawrence designed his own residence at 2201 NE 21st Avenue, a duplex, along a major road that served as a highly visible advertisement for his work. The house has been credited as being one of the earliest examples of the Arts and Crafts style in Oregon when it was erected in 1908. The house’s unusual orientation with its side elevation facing the street, extensive use of natural materials as exterior sheathing, asymmetrical fenestration and complex roof forms represented a creative composition for the period.
While Lawrence was an architect with a well-known penchant for architectural eclecticism, the residences in Irvington actually relate an overall story of architectural transition and diversity. The Gustav Freiwald House at 1810 NE 15th Avenue is an excellent example of the gradual transition between the conventions of the Queen Anne and Craftsman Styles. While bearing the architectural hallmarks of the Queen Anne period such as a multi-sided tower, projecting dormers, asymmetrical roof, and rambling wrap around porch, the house featured bold Colonial Revival detailing such as the colonial style columns, corner pilasters, and pediments.
Frederick Bowman
Frederick Bowman could point to an architectural portfolio that included the Mission Style 1910 Walpole House at 2524 NE 19th Avenue, the Bungalow Style cottage at 2416 NE 20th Avenue, as well as an Arts and Crafts Style foursquare at the 1910 McBride House at 2401 NE 23rd Avenue.
Even as the wealthier residents of Irvington were purchasing speculative dwellings or commissioning custom designed homes, working class residences were not devoid of architectural character during the period. The one-story Hedrick House at 2437 NE 10th, for instance, reflected a much plainer architectural aesthetic but still exhibited classically-inspired porch columns, a porch roof with cornice returns, and a bilaterally symmetrical fenestration that together suggests the Colonial Revival Style. Other smaller homes in Irvington exhibited Spanish Revival, Arts and Crafts, Tudor, English Cottage, or a mixture of these styles that communicated the general historic architectural revivals that occurred in the early twentieth century, but that lacked an academic attribution of a particular style.
The Depression Years
With the beginning of the Great Depression in the late 1920s, home building slowed. Those homes that were constructed during this period were smaller in size. The Hughes Investment Company sold the remaining blocks in the northern portion of the Irvington Neighborhood. The houses that were built during the 1930s continued to be trendy even though somewhat smaller.
World War II
The Depression years gave way to a period defined by World War II, which fueled demand for new technology associated with the war effort. Portland’s shipping and shipbuilding industry grew as a result of the military’s demand for goods and ships.
The local labor shortage, compounded by men being sent away to serve in Europe, necessitated the import of labor. Workers from around the country were recruited, which resulted in a demand for affordable housing especially rental units. Many residents subdivided their properties or homes (converting them into boarding houses) as a form of supplemental income.
In addition to residential development, three church buildings (Augustana Lutheran Church, Holladay Park Church of God, and Central Lutheran Church) were built in the residential portion of the neighborhood previously off limits to such development due to deed restrictions. Particularly notable was the Central Lutheran Church, a City of Portland Historic Landmark designed by Pietro Bellushi which was built on the east side of NE 21st between NE Schuyler and Hancock Streets.
The 1950’s and Beyond
In the years after World War II, the demographic composition of Irvington gradually changed. By the 1960s, the western section of the neighborhood, for instance, was reported to contain a population largely dominated by African-Americans who were moving from the nearby Albina neighborhood. A city study also noted that property owners outnumbered renter occupied properties by only 6 to 1. African American residents continued to move from Albina to Irvington in the 1970s to improve the living conditions for their families.
Throughout the 1960s and 1970s, commercial and apartment developments increased dramatically in response to the development of the Lloyd Center to the south of Broadway. This development encroached on a lot by lot basis in the smaller blocks of the Holliday Addition portion of the neighborhood. In order to increase the voice of its residents in planning decisions, the neighborhood formed the Irvington Community Association in 1966. The ICA began a campaign to improve their neighborhood by leading fights to end the “red lining” of the area west of NE 15th (a nation-wide practice that impacted Irvington in substantial ways, affecting all races due to, among other things, making it difficult to obtain a loan and/or insurance at reasonable rates and prices) and by increasing public awareness of the neighborhood’s historical importance. In 1992, the City of Portland designated a large portion of the neighborhood a Conservation District. Finally, in 2010 the entire neighborhood was listed on the National Register for Historic Places.
The very first Irvington Home Tour, conducted in 1967, was the first such tour in the city. The tour was scheduled intermittently until 1983, when the popular program became a permanent part of the Irvington Community Association's annual calendar.
The Tour has its genesis in the dark days of the mid-1960s. The middle-class flight to the suburbs had drained population and resources away from the neighborhood and by the early years of the 1960s, many of the fine homes had been turned into rooming houses. Some of the larger ones had been abandoned altogether. Compounding the problem, the part of Irvington west of NE 15th Avenue was "red lined" by the racist managements of local banks, making it difficult for residents to obtain loans for restoration or purchase of the houses there.
In those years, apartment developers began to demolish the homes between Tillamook and Broadway, replacing them with uninteresting (and some would say ugly), apartment buildings, whose principal architectural feature was a large parking lot. By 1964, a few neighborhood residents took the lead to organize the community to fight the blight. The Irvington Community Association (ICA) was formed that year, the first such organization in Portland.
In 1967, one of the activities organized by the ICA was a home tour of 20 neighborhood residences. The idea was to inform the larger community of the historic homes still very much intact in the neighborhood, to provide an activity that would help neighbors get acquainted, and to raise money for community projects. Those goals have remained the focus of the tour ever since. In the ensuing years, the tour was held sporadically, as interest and available volunteers permitted.
By the early 1980s, the germ of an urban renaissance had begun to spring up and the Irvington Home Tour was made a regular annual activity. The Tour provided a stimulus to rehabilitation and recognition for the home owners who were making major investments in cash and “sweat equity” to restore their properties. The Tour began to grow in attendance as citywide interest in Irvington increased in the 1980s and 1990s. By 1991 the attendance had grown, and revenues from the event had grown beyond the few hundred dollars that was typical of earlier years. In response, the ICA created its Charitable Giving Program and developed guidelines for distributing the proceeds of the Tour to worthy charities that have a connection to the Irvington neighborhood.
Today, as Irvington has resumed its status as one of the premier neighborhoods of Portland, the Tour continues its role of bringing neighbors together and raising money for community projects. Where once sales of a few hundred tickets were considered a success, now sales are capped at 1,000 and most years tickets sell out in advance.

